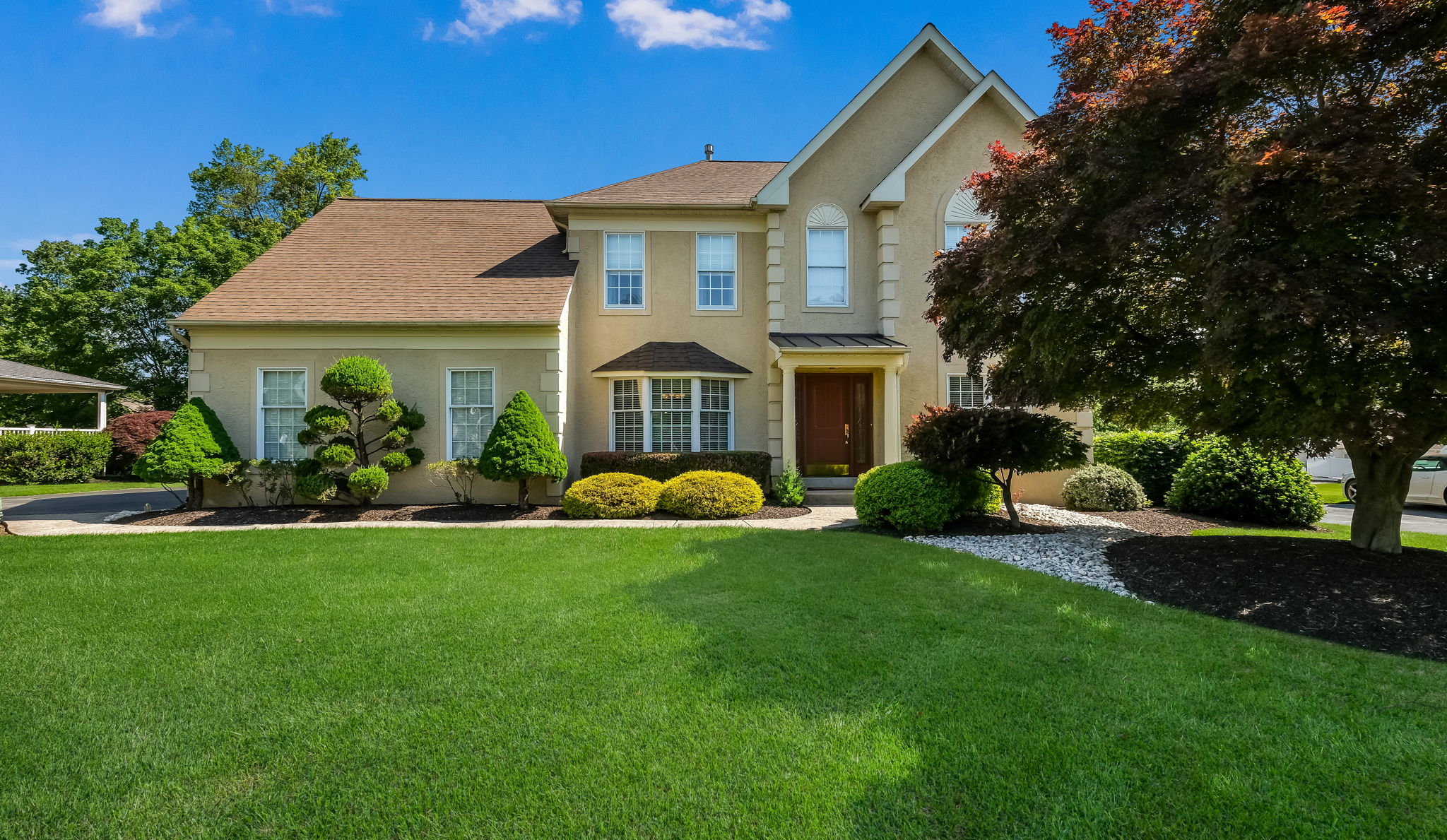
2016 Cedar Dr
Warrington, PA 18976
- $729,900
- 4 Bedrooms
- 2.5 Bathrooms
- 2,503 Sq/ft
- Built in 1993
- MLS: PABU2049744
Details
Gorgeous 4 BR, 2.5 Bath Toll Brothers center hall Colonial in Warwick Estates. Formal 2-story entry with crown molding & hardwood floors that continue through the Living room, Dining room & Family room. Formal Living room with crown molding & large bay bump out. Formal Dining room with double crown molding, chair rail & large bay window. Beautiful Kitchen with custom ceramic tile floor that continues into the Breakfast room, Powder room & Laundry room, 41” white cabinetry, stainless steel appliances, extra wide stainless-steel sink, granite countertops & extended wrap-around island with breakfast bar & custom pendant lighting. Kitchen overlooks Breakfast room with cathedral ceiling, skylights, large casement windows welcoming in the sunshine & atrium door to large composite deck and patio. Kitchen opens to Family room with crown molding, ceiling fan & separate bar area. The first floor also offers Powder room & Laundry room with built-in cabinetry & door to EP Henry patio. The second floor offers double door entry to the Master Bedroom Suite with double crown molding, wall-to-wall carpet, walk-in closet & full bath with ceramic tile floor, custom cherry vanity with granite top, separate vanity/dressing area & large custom corner, walk-in steam shower with seamless glass door & ceramic tile walls & floor. 3 additional large bedrooms all offer wall-to-wall carpet & ceiling fans. Full hall bath with double vanity & ceramic tile floor. Full, finished Basement with laminate flooring, recessed lighting and offers rec. room area, separate exercise & media rooms. Large outside entertaining space including 20 x 12 composite deck & 23 x 20 EP Henry paver patio overlooking the rear yard. Don’t miss this one!