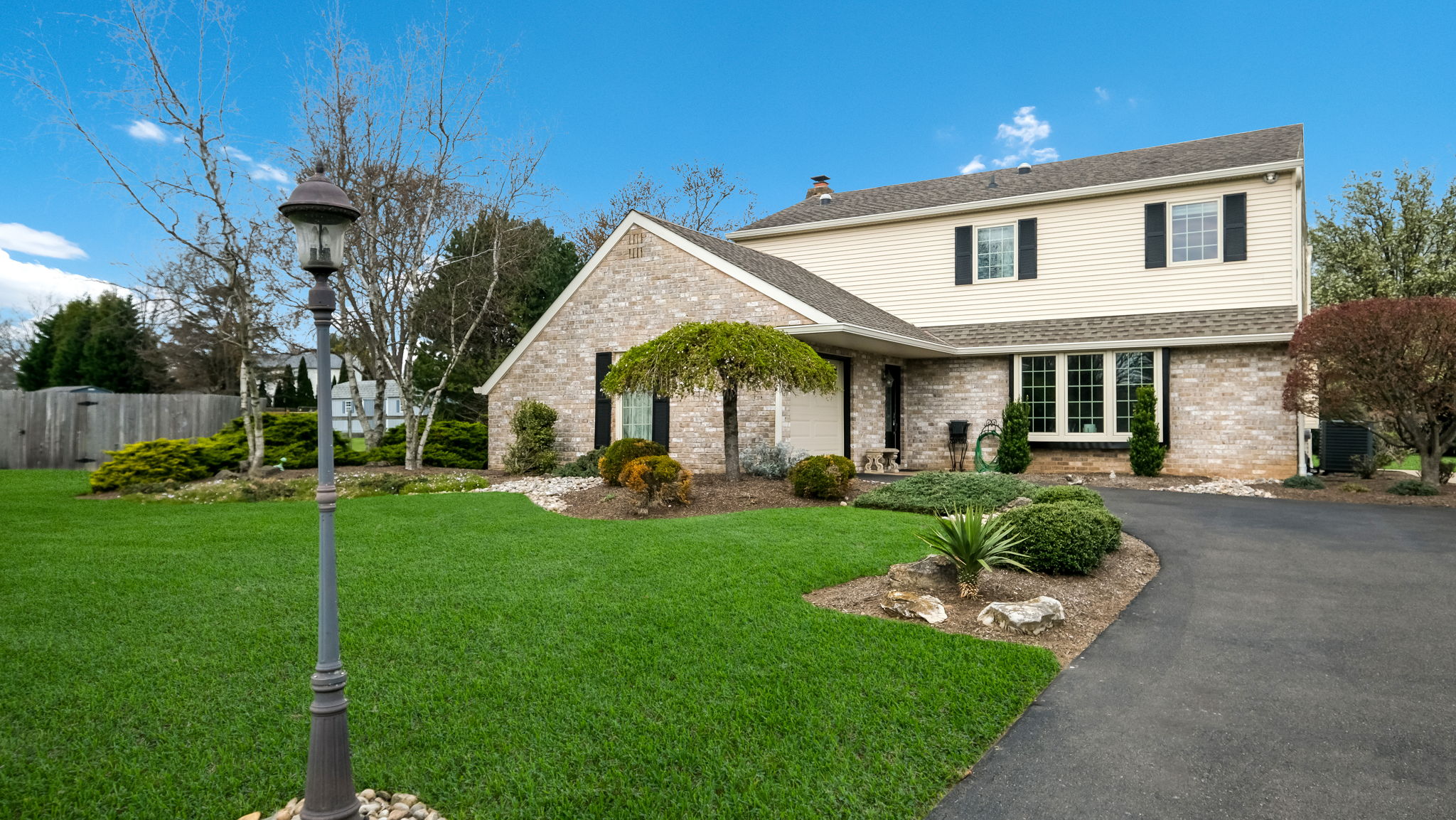
103 Deborah Rd
Richboro, PA 18954
- $649,900
- 4 Bedrooms
- 2.5 Bathrooms
- 2,240 Sq/ft
- Lot 0.51 Acres
- Built in 1976
- MLS: PABU2068802
Details
Absolutely beautiful home in a quiet cul-de-sac in Council Rock school district awaits you with countless luxury appointments. Pella windows with integrated blinds are found throughout the home, along with deep baseboards, crown molding, and neutral paint. Open the beautiful glass front door with combination lock into the ceramic tiled foyer and into the powder room with Habersham furniture sink with granite top and Swarovski crystal faucet and light and Hunter Douglas shutter. The family room has double doors and an impressive oversized neutral brick fireplace with built-in bookcases for cozy nights. A triple Pella back door leads to an incredible EP Henry patio that wraps around both sides of the house. The custom landscaping and mature trees provide privacy and tranquility. Back inside, marvel at the open cook's kitchen and dining area featuring Plain and Fancy cabinets, brand new appliances including a Thermador induction cooktop with downdraft, GE wall ovens with air fryer and convection microwave, and two separate sinks with Brizo faucets. A reverse osmosis water filter and a whole-house carbon water filtration system provide the cleanest water. Stroll into the beautiful living room with a triple window that lets you take in the beauty out front. The laundry room completes the first floor and it does not disappoint, with custom cabinetry, granite tops, built-in hanging, laundry tub, and Hunter Douglas shutter. This leads to the one-car extended garage with a refrigerator and Craftsman cabinet. Take the hardwood stairs to the second floor with brand-new lighting. An office with a built-in desk and cabinetry and a custom closet provides convenience. There are 2 additional ample-sized bedrooms, with one having a closet organizer, walk-in attic, and solar skylight. The hall bathroom is a stunner and fully tiled in marble with a furniture grade sink with granite top, LED luxury mirror, and an amazing whirlpool tub with glass doors and a spa shower. The expansive master bedroom with a sitting room has a designer ceiling fan, Hunter Douglas vignettes, and a walk-in closet with an organizer. The master bath is fully tiled and also has a furniture-grade sink, and granite top with a walk-in shower in a neutral palette. The basement has been waterproofed and has a dehumidifier. A Craftsman cabinet is provided for storage. Newer roof, siding, gutters, shutters, and HVAC! This house has it all!